Special features
The 1st floor can optionally be linked to the 2nd floor by internal stairwell.
Total rental area of about 1,220 m² if the 1st and 2nd floors are combined.

Workspace
Refined
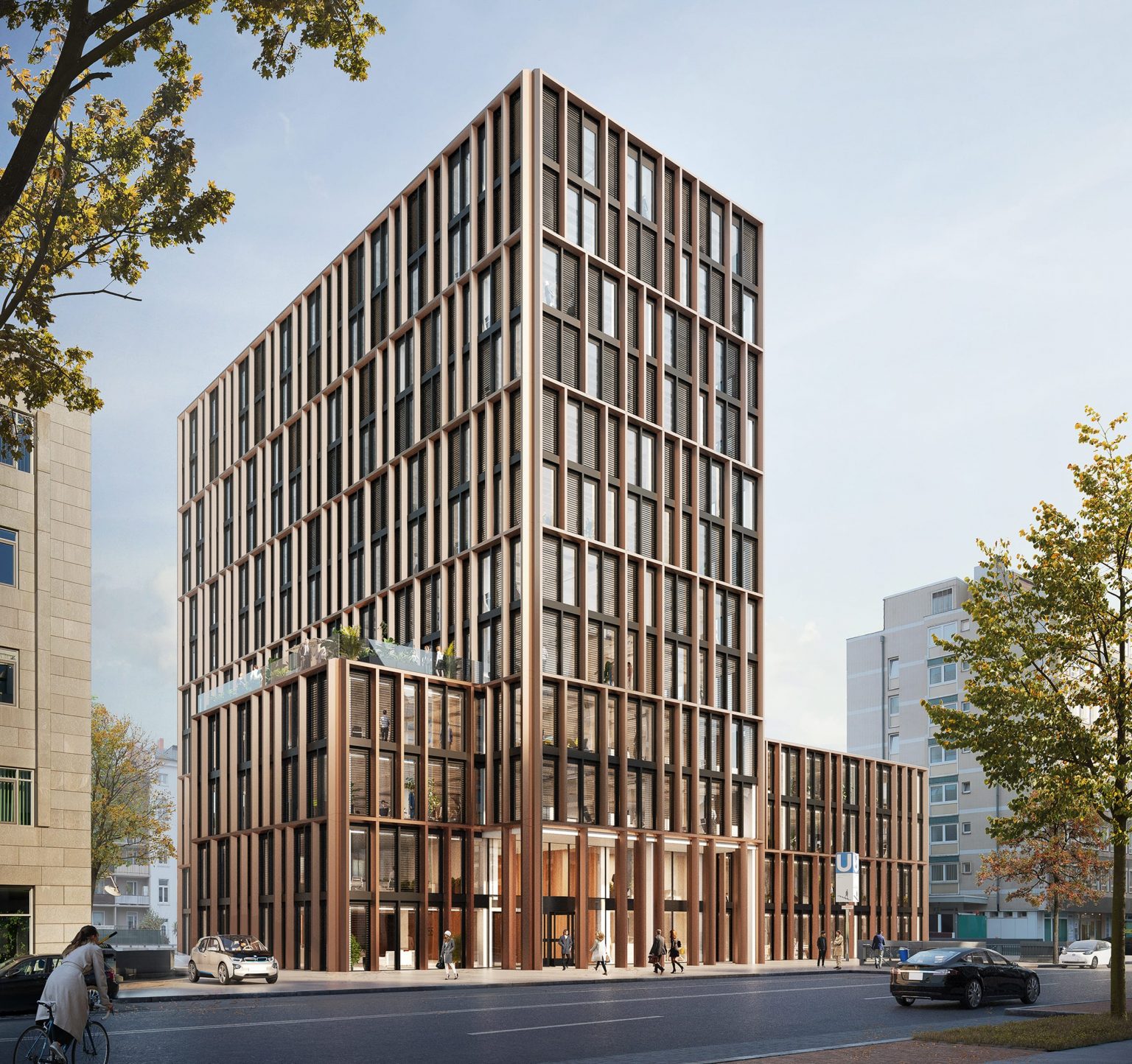
Please Explore
FIFTY FIVE WESTEND is the new, eloquent office address within the refined urban fabric of the Westend district. Its timeless architecture with its finely structured dark bronze façade, its inviting lobby and carefully matched interiors, high-grade office areas, modern sustainability standards and optimal digital infrastructure all combine to make the building an ideal reflection of a company with a clear profile and personality.
Workspace
Refined
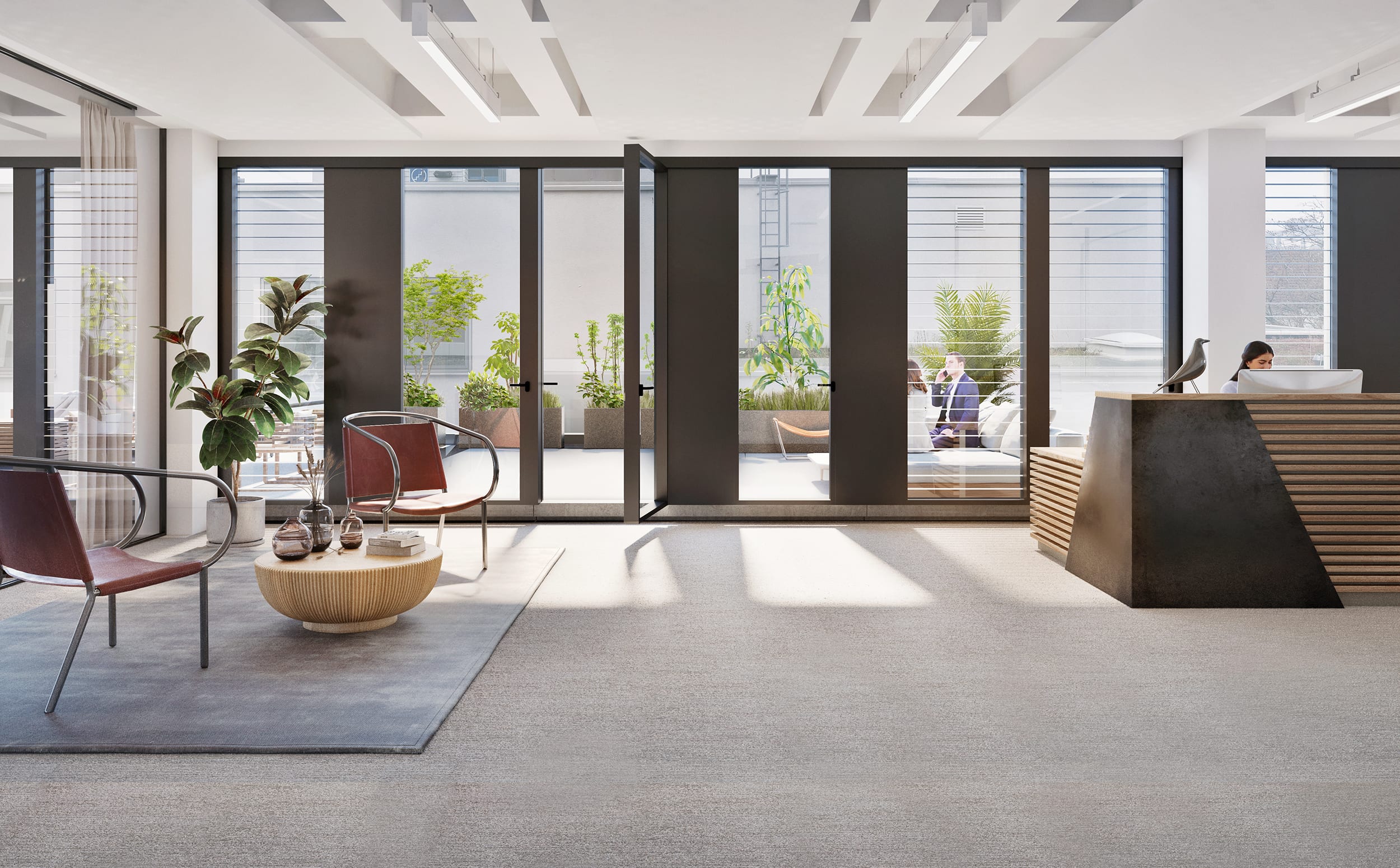
The architecture’s clean exterior lines, the tasteful design on the inside, and the dynamism of the location meld to form the building’s strong identity. An eternal shape fuses with contemporary aesthetics to create a working environment for the future.
A timeless silhouette, a restrained and yet highly expressive façade, and high-quality constructed materials combine to ensure FIFTY FIVE WESTEND’s strong presence in the urban fabric. The design is defined by elegance, timelessness and comfort. The result: a place that promotes well-being. High ecological and digital standards as well as highly flexible floorplans make this boutique office building a working environment for the future.
The boutique-hotel feel of FIFTY FIVE WESTEND strikes you the minute you step inside: The elegant lobby is defined by the high-grade flooring and the reception desk made of dark-green terrazzo, by the high-end wooden wall panelling and the exceptional illuminated gridded ceiling. The free-floating gallery bridge is another architectural highlight. Community areas with selected designer furniture create a strong sense of style and a welcoming feeling.
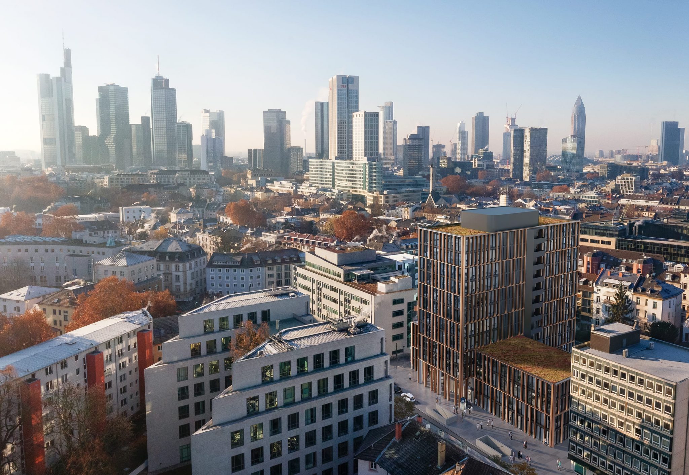
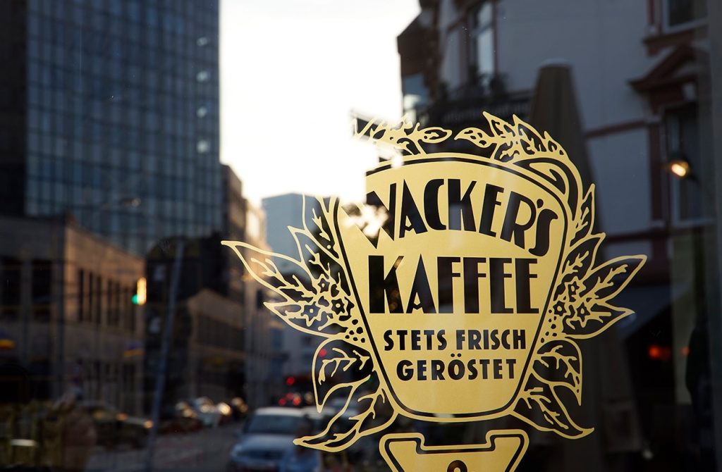
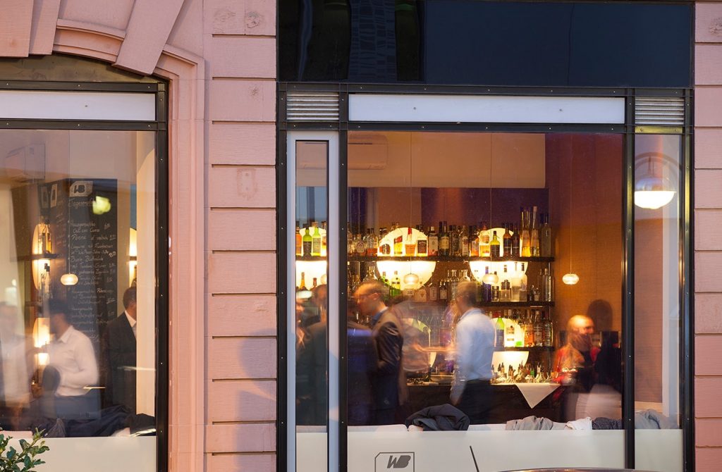
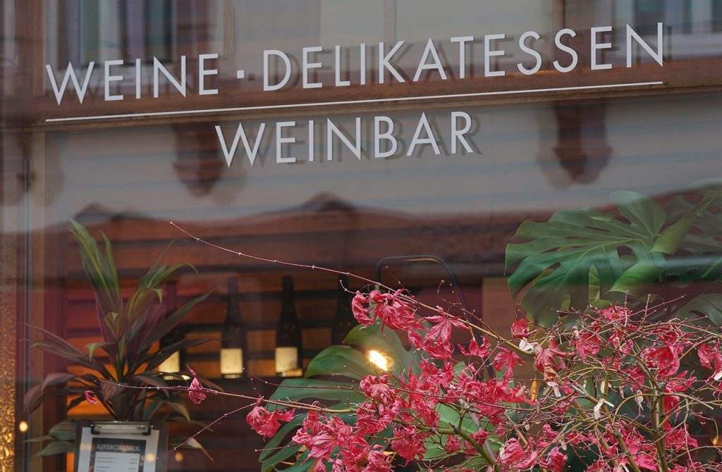
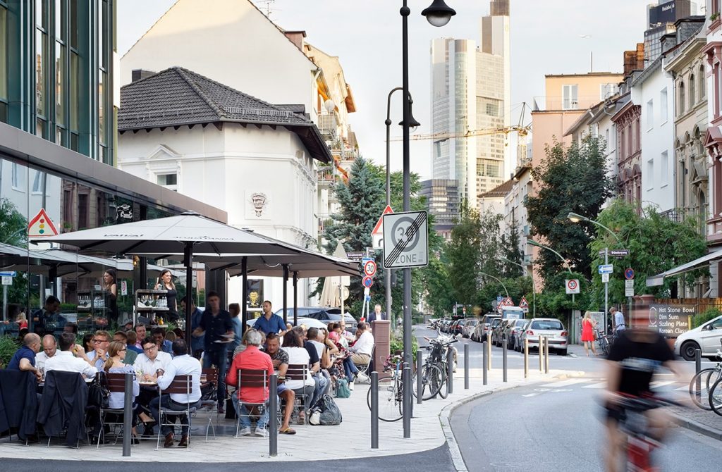
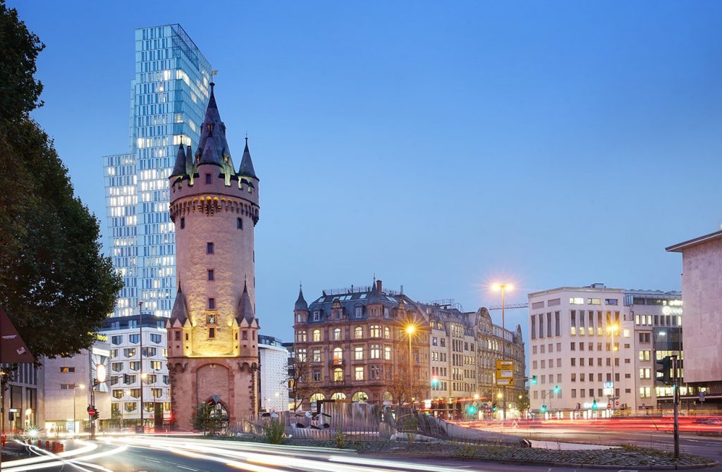
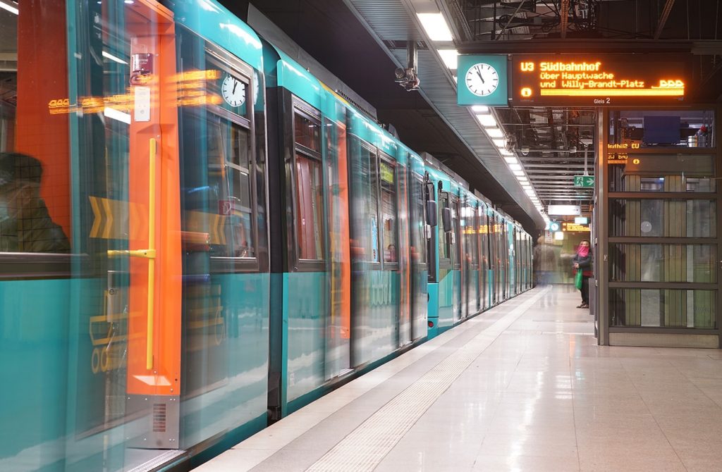
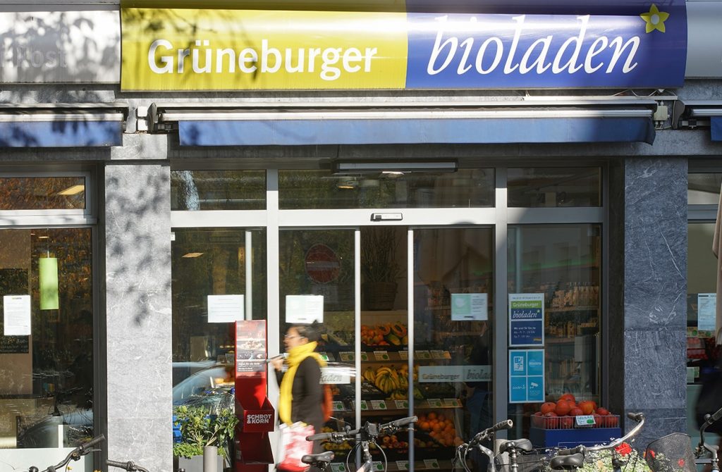
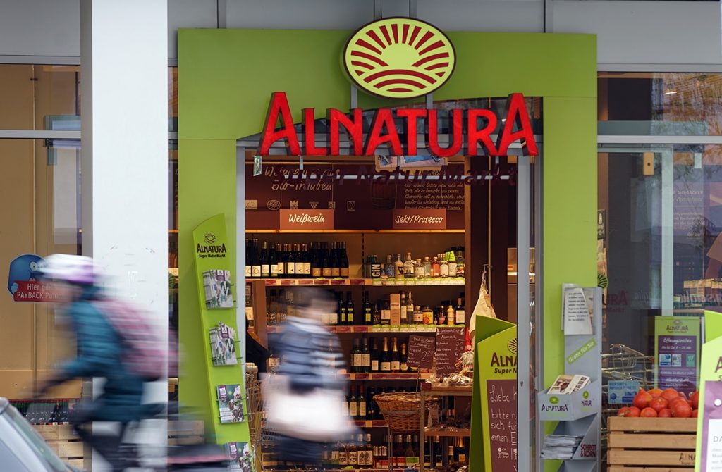
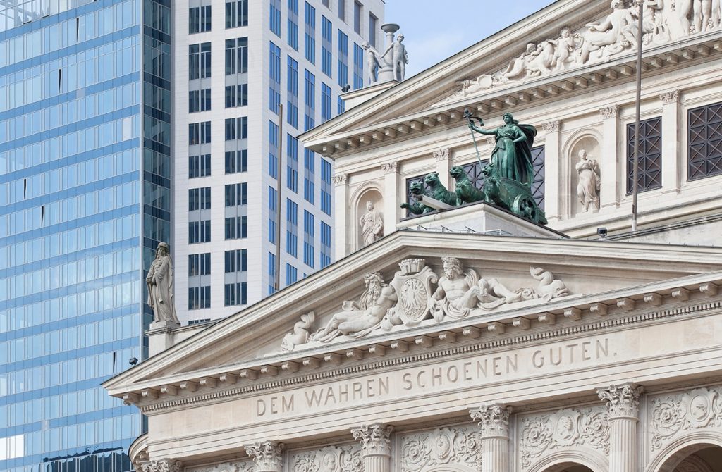
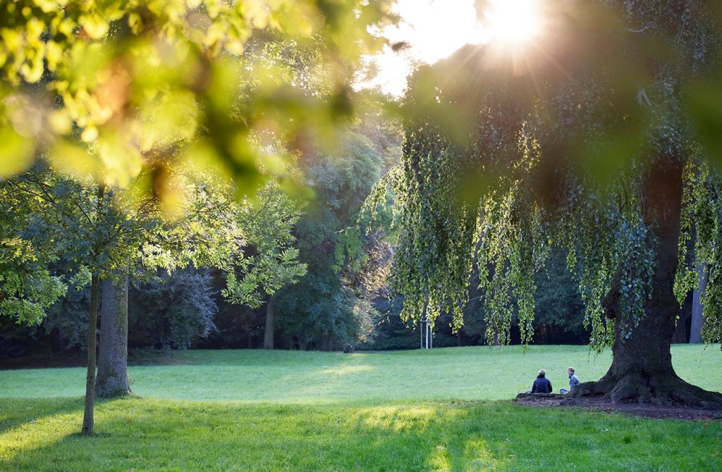
Elegant, late-19th-century townhouses and modern architecture, renowned companies and small boutiques, first-rate restaurants and Frankfurt’s most beautiful parks – and always in view of the CBD high-rises. Frankfurt’s Westend district is the truly ideal big-city mixture of the ultimate in quality, style and lived urbanity.
Surrounding FIFTY FIVE WESTEND you’ll find an international and highly varied range of culinary offerings. From high-end creative cuisine to local in-eateries, from steakhouses to vegetarian-vegan delights – the restaurants in the neighbourhood will make you want to try something new every day.
FIFTY FIVE WESTEND has optimal transport connections. There’s a Call-a-Bike stand a few steps away and the Grüneburgweg subway station is literally outside the front door. Lines U1, U2, U3 and U8 whisk you straight to Hauptwache, the main railway station, many other destinations inside Frankfurt – and even out into the Taunus hills. Via Eschersheimer Landstrasse, thanks to FIFTY FIVE WESTEND’s central location you are swiftly on the motorway or at the airport by car directly from the underground carpark.
Be it Alnatura, tegut or small fine groceries and fruit-and-vegetable shops – there’s easily all you want and more for your daily needs a short walk away from FIFTY FIVE WESTEND.
The spacious green zone around FIFTY FIVE WESTEND encourages tenants to taking relaxed breaks. Anyone wanting to clear their head can treat themselves to a stroll in one of the countless nearby parks or relax with an inspiring meet-up at Opernplatz. The historical heart of Frankfurt is only 950 metres from FIFTY FIVE WESTEND.
Cafés
Restaurants
Bars
Shopping
Fitness
Hotels
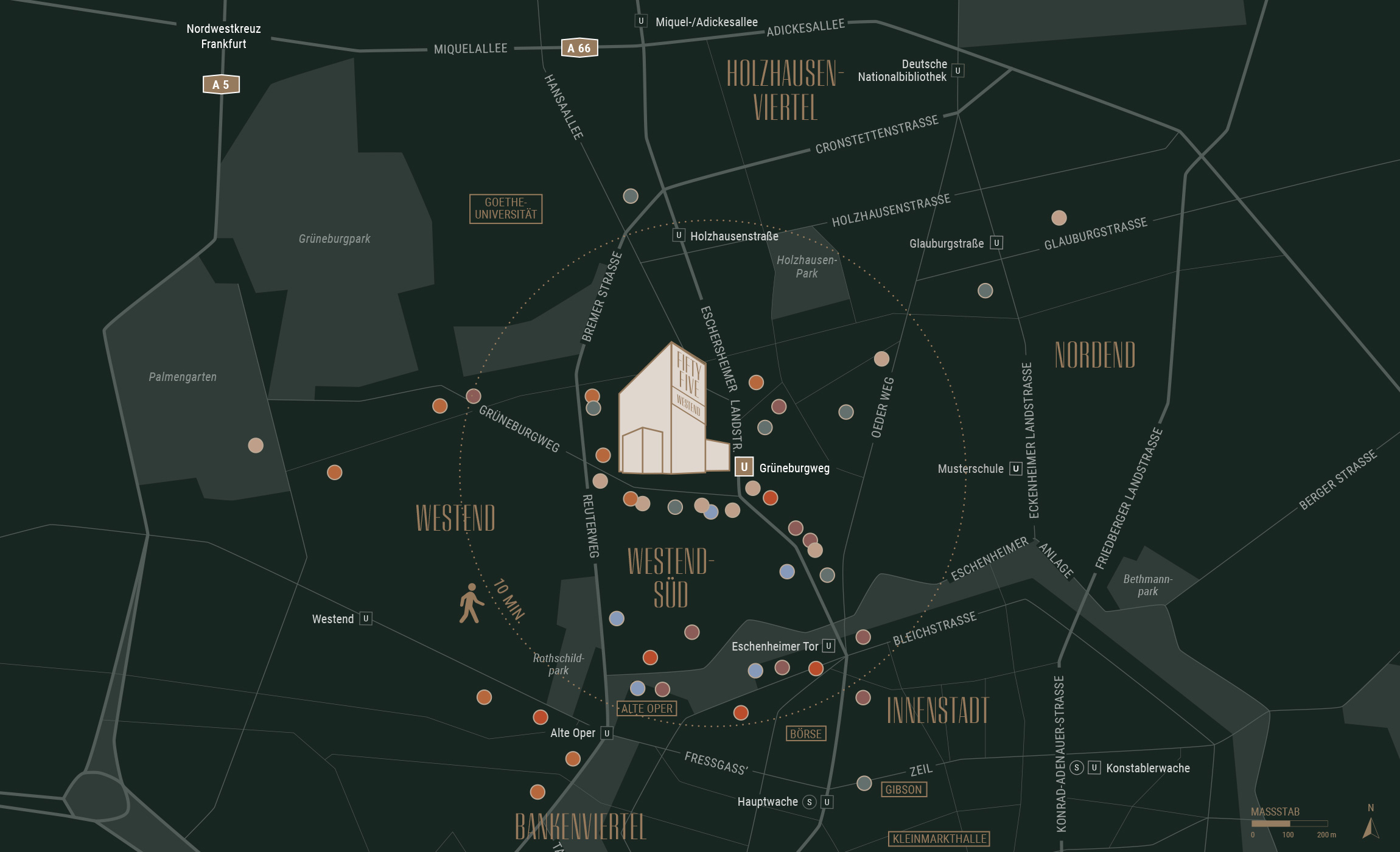
Subway station
Grüneburgweg 0 min.
Main railway station
9 min. by subway
Motorway
5 min. to the Nordwestkreuz intersection
Airport
18 min. by car
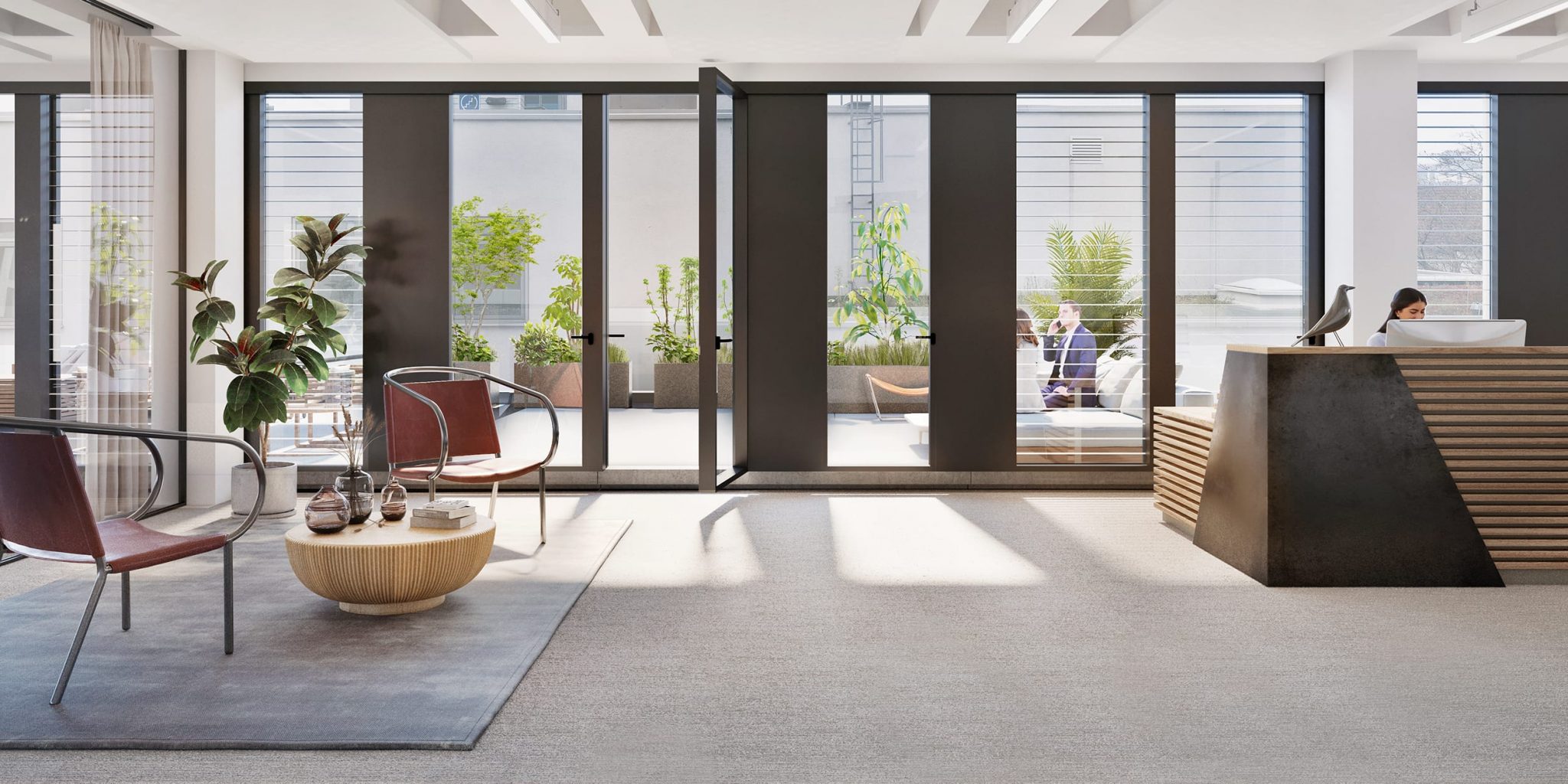
The FIFTY FIVE WESTEND office spaces are tailormade to the needs of your company. With a great view of the city – and all the benefits of ultra-modern, sustainably designed office zones – space, light and atmosphere coupled with the best in technical and digital infrastructures.
The 4th floor of the podium building opens onto an exclusive roof terrace. Expand your office space to include a modern outdoor communication zone. The ideal place to work “al fresco”, for a short break-out session, or for special events and after-work receptions.
Connecting two office floors offers a company new dynamism and brings staff and teams closer together, fostering interaction and cohesion. Both the 1st and 2nd floors and the 3rd and 4th floors can be linked in this way. Thanks to the floor-to-ceiling windows there’s bountiful light in the spaces, and with the smart floorplans your staff and clients will enjoy an efficient and inspiring atmosphere.
With their aesthetic appeal, the FIFTY FIVE WESTEND office spaces are designed for flexible usage. Depending on your requirements, you can choose options within the overall plan for conference areas, meeting spaces for internal discussions and joint work sessions, or informal coffee lounges.
At FIFTY FIVE WESTEND you can realise office layouts tailormade to your company’s needs. The office spaces form the stylish basis for flexible and efficient configurations – all with a superb fit-out. Choose between open-space, combined or single office zones coupled ingeniously with integrated conference and collaboration zones.
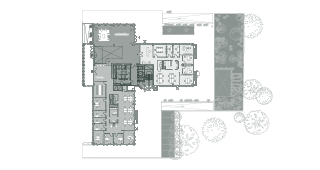
Ground Floor
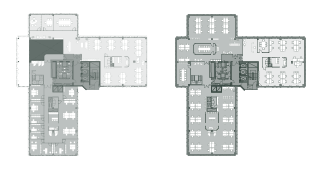
1st and 2nd Floor
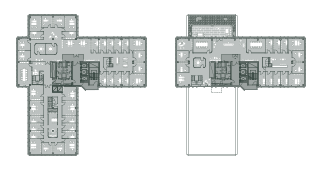
3rd and 4th Floor
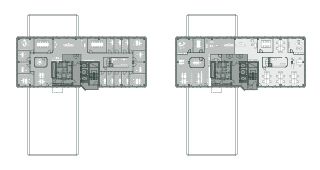
5th to 11th Floor
Tenant area 1 approx. 422 m²
Tenant area 2 approx. 302 m²
Tenant area 1 approx. 450 m²
Tenant area 2 approx. 500 m²
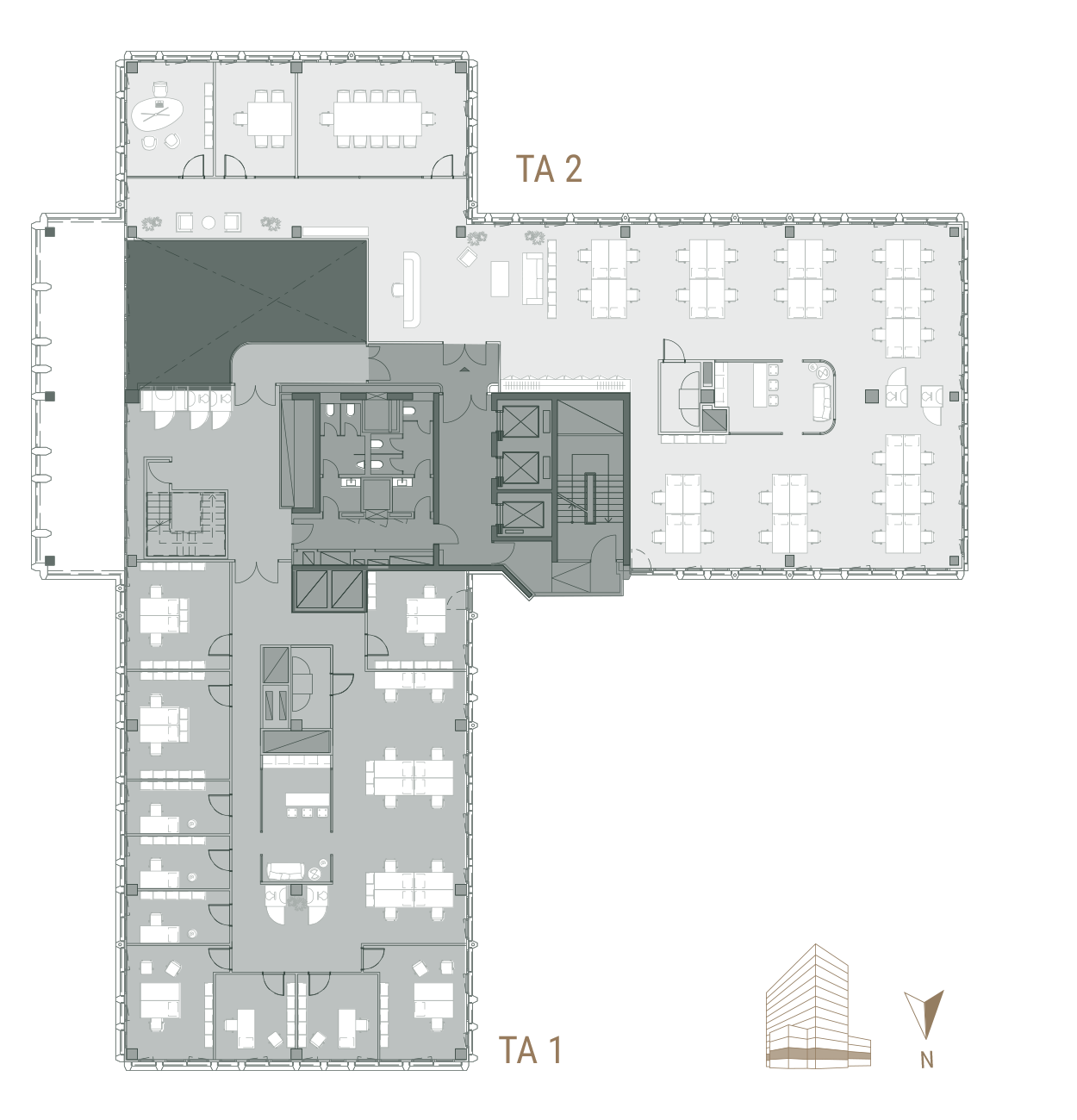
The 1st floor can optionally be linked to the 2nd floor by internal stairwell.
Total rental area of about 1,220 m² if the 1st and 2nd floors are combined.
Tenant area 1 approx. 770 m²
Tenant area 2 approx. 310 m²
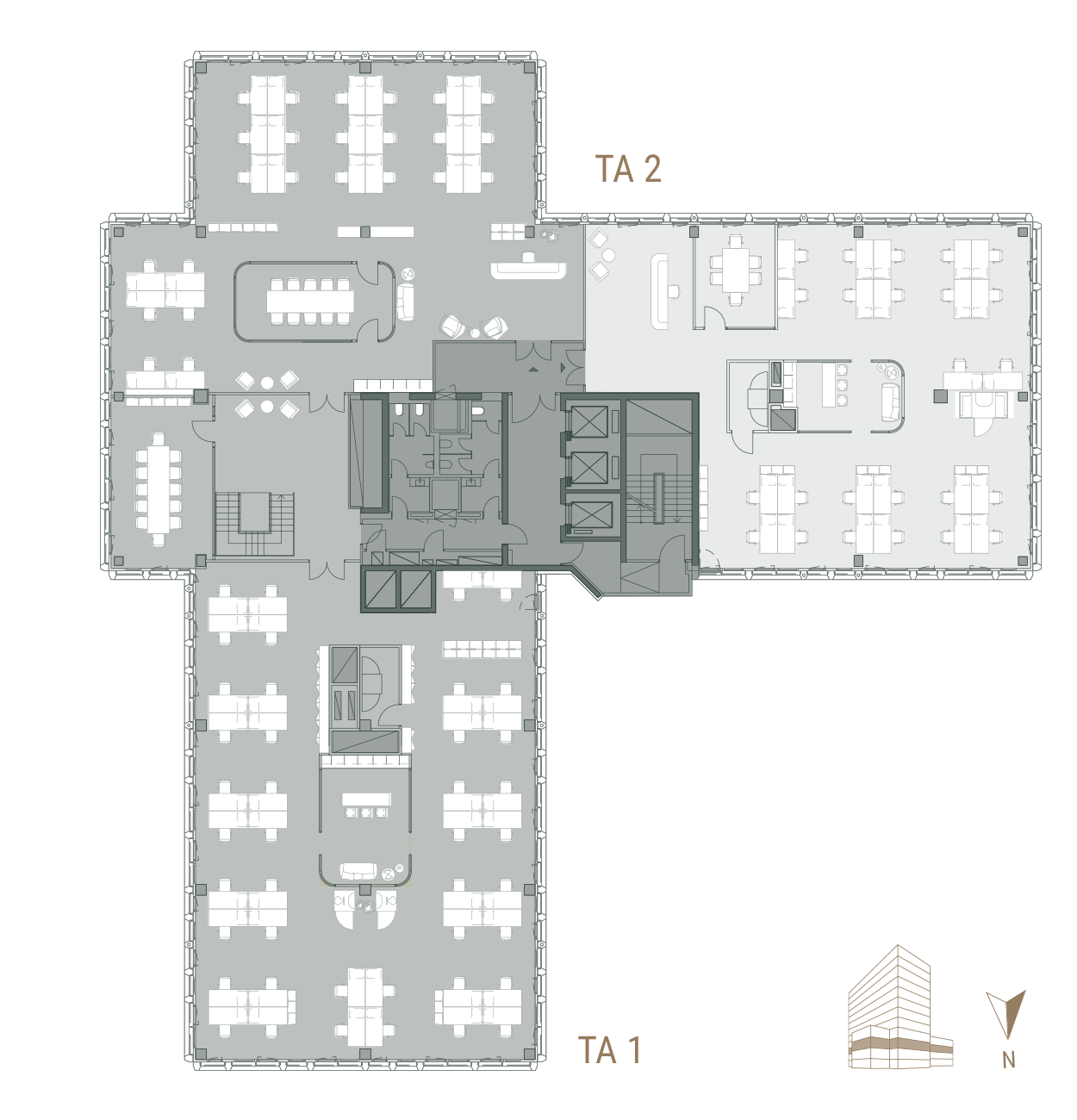
The 2nd floor can optionally be linked to the 1st floor by internal stairwell.
Total rental area of about 1,220 m² if the 1st and 2nd floors are combined.
Option:
Single-Tenant approx. 1,081 m²
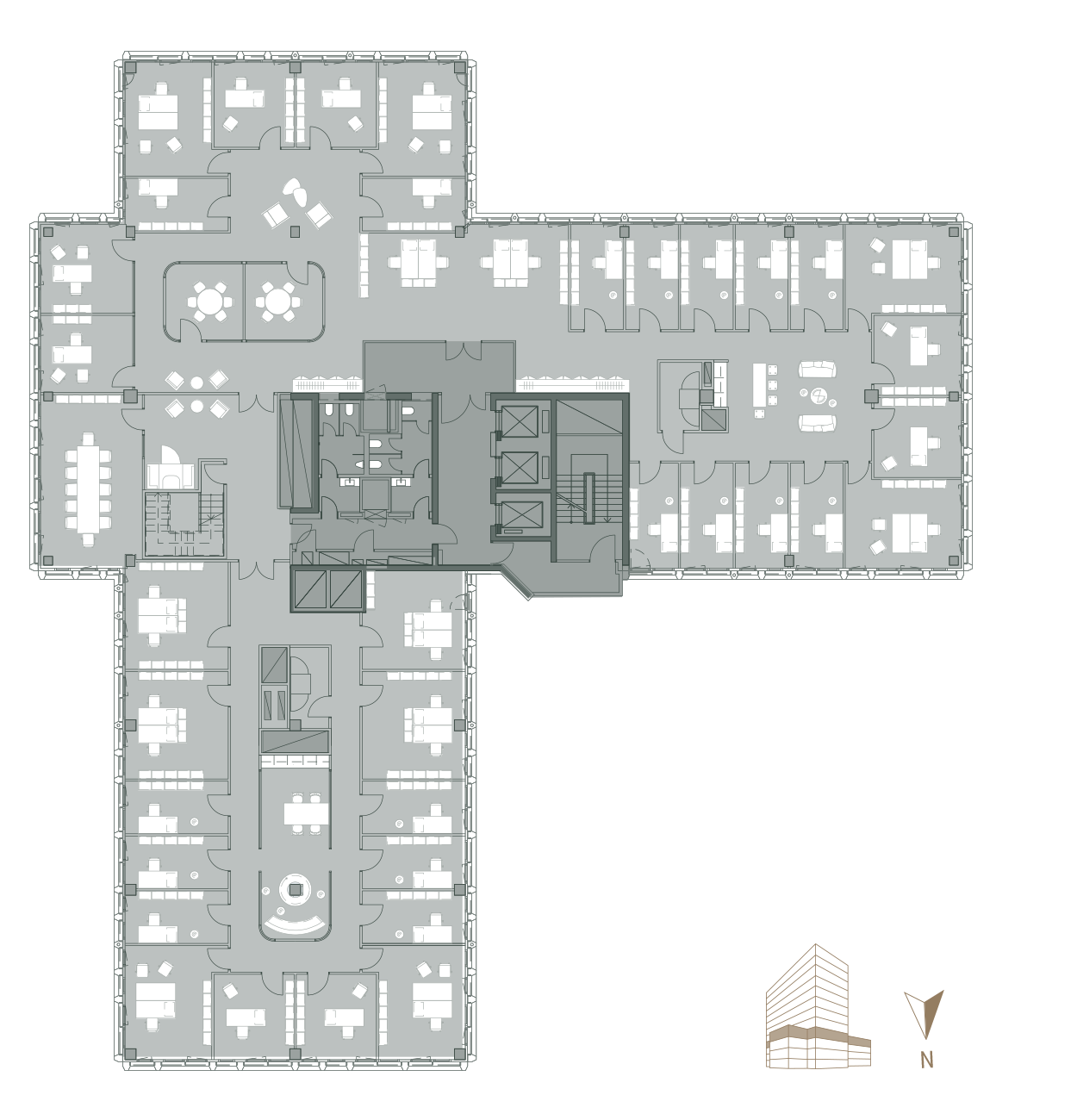
The 3rd floor can optionally be linked to the 4th floor by internal stairwell.
Total rental area of about 1,753 m² if the 3rd and 4th floors are combined.
Option:
Single-Tenant approx. 672 m²
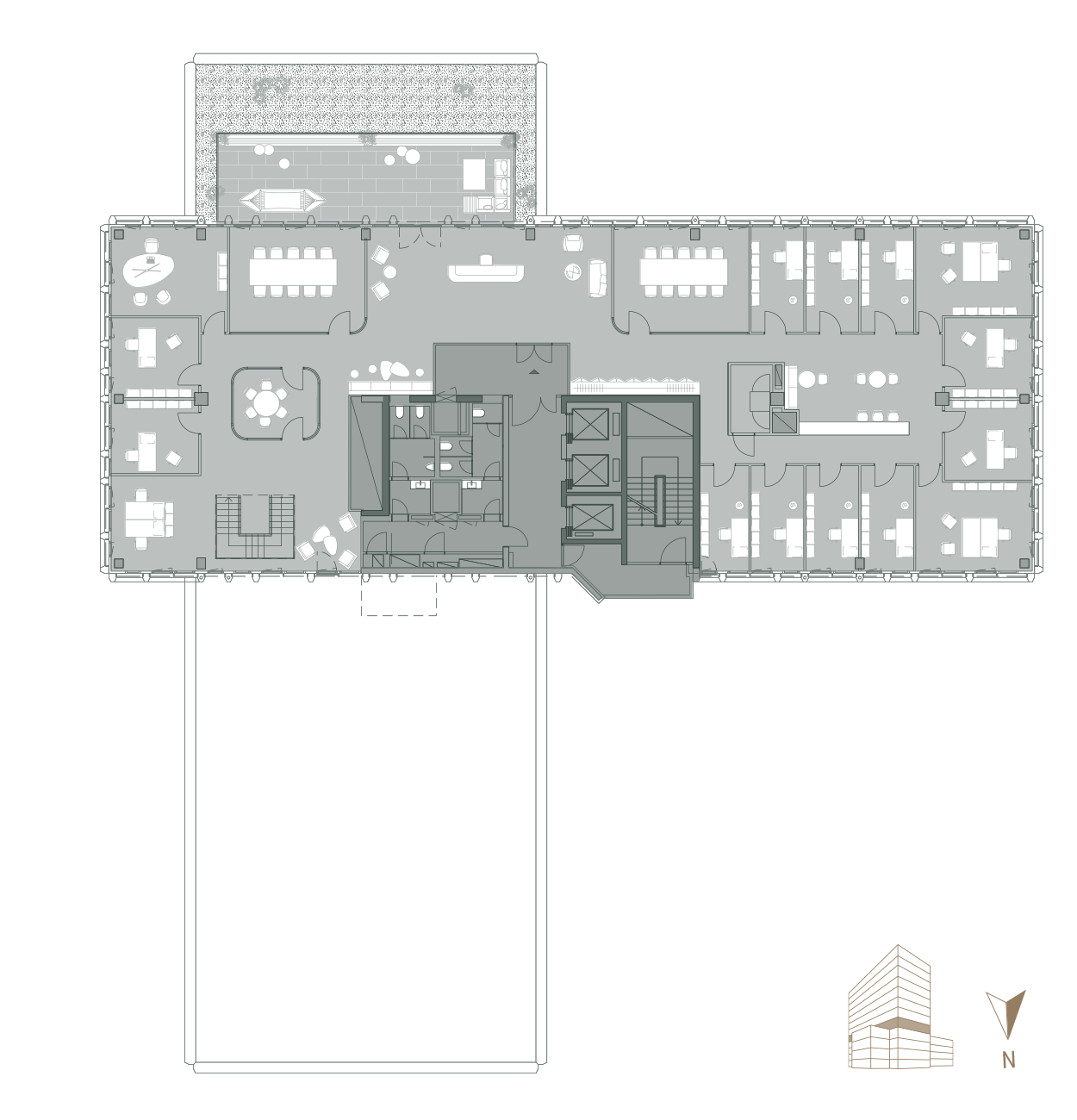
Exclusive, sunny south facing roof terrace boasting some 110 m².
The 4th floor can optionally be linked to the 3rd floor by internal stairwell.
Total rental area of about 1,753 m² if the 3rd and 4th floors are combined.
Option:
Single-Tenant approx. 615 m²
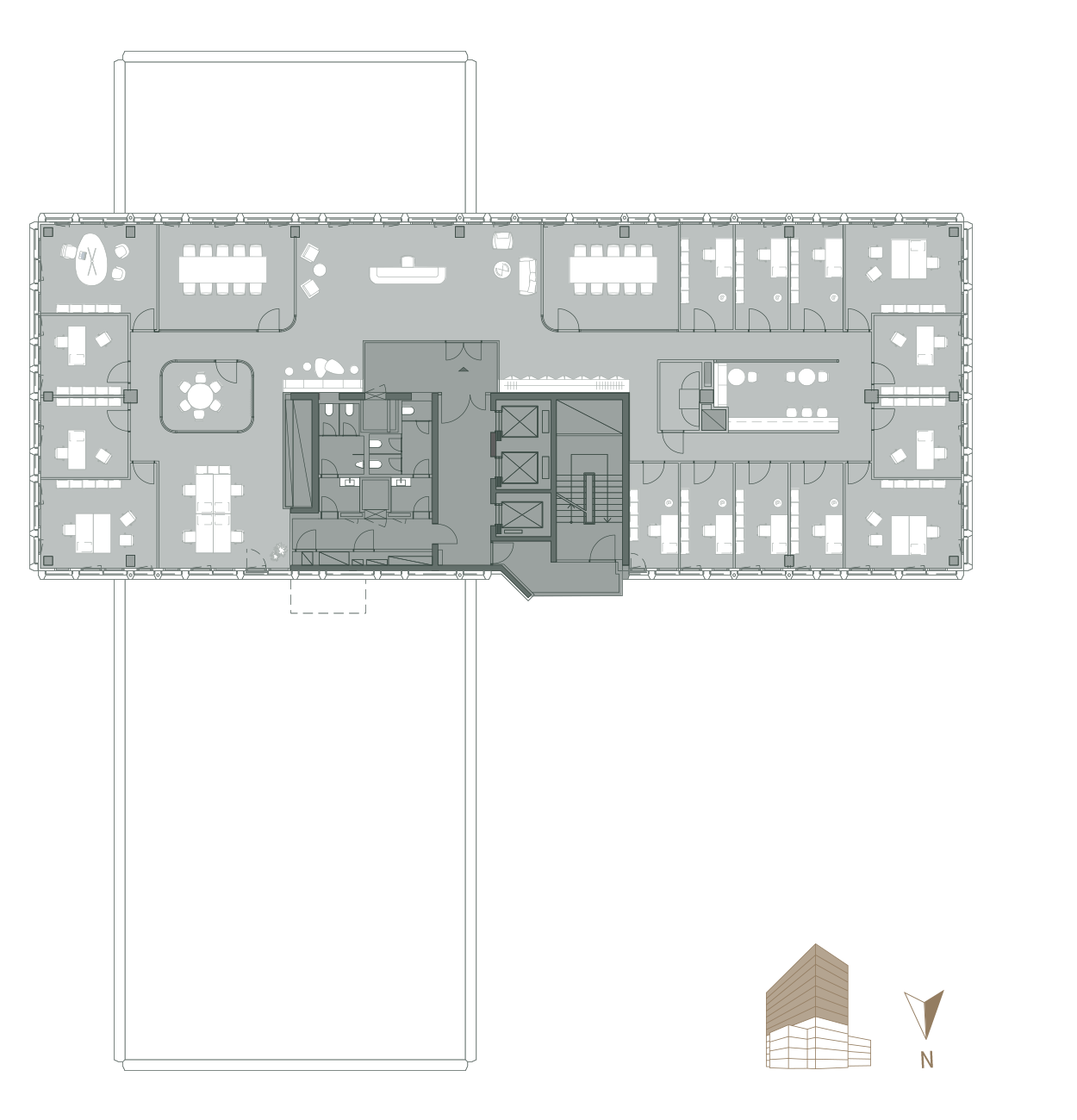
Option: Multiple-Tenants
Tenant area 1 approx. 272 m²
Tenant area 2 approx. 343 m²
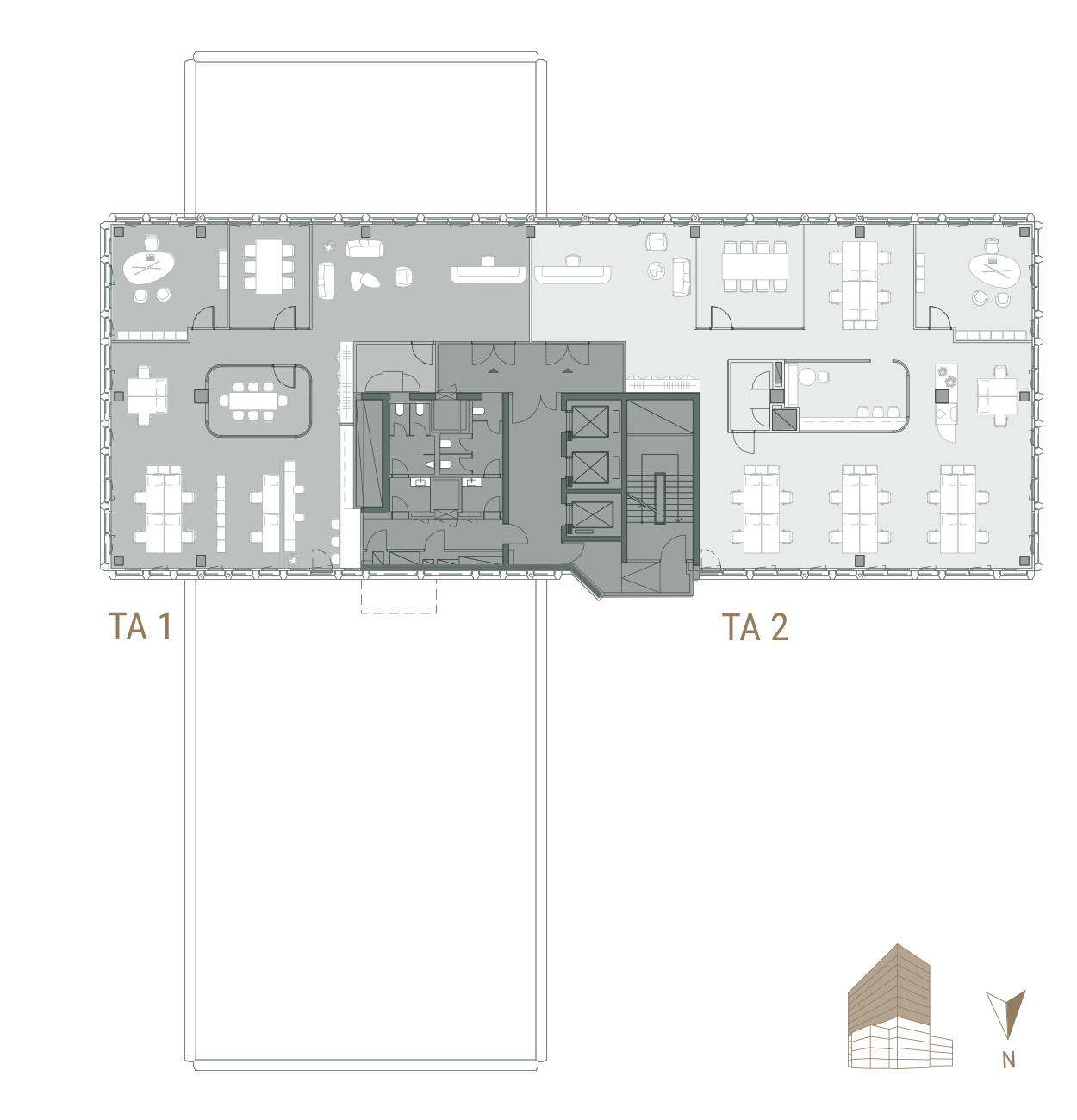
From the 5th floor upwards the standard storey can be subdivided from approx. 272 m².
Tenant area 1 approx. 422 m²
Tenant area 2 approx. 302 m²
Tenant area 1 approx. 450 m²
Tenant area 2 approx. 500 m²
The 1st floor can optionally be linked to the 2nd floor by internal stairwell.
Total rental area of about 1,220 m² if the 1st and 2nd floors are combined.
Tenant area 1 approx. 770 m²
Tenant area 2 approx. 310 m²
The 2nd floor can optionally be linked to the 1st floor by internal stairwell.
Total rental area of about 1,220 m² if the 1st and 2nd floors are combined.
Option:
Single-Tenant approx. 1,081 m²
The 3rd floor can optionally be linked to the 4th floor by internal stairwell.
Total rental area of about 1,753 m² if the 3rd and 4th floors are combined.
Option:
Single-Tenant approx. 672 m²
Exclusive, sunny south facing roof terrace boasting some 110 m².
The 4th floor can optionally be linked to the 3rd floor by internal stairwell.
Total rental area of about 1,753 m² if the 3rd and 4th floors are combined.
Option:
Single-Tenant approx. 615 m²
Option: Multiple-Tenants
Tenant area 1 approx. 272 m²
Tenant area 2 approx. 343 m²
From the 5th floor upwards the standard storey can be subdivided from approx. 272 m².
Would you like to find out more about FIFTY FIVE WESTEND? Then do not hesitate to contact us.
Florian Best
Advisor
blackolive advisors GmbH
florian.best@blackolive.de
+49 69 9074487-49
www.blackolive.de

Mathias Finger
Director
Rubinstein Real Estate GmbH
mfinger@rubinstein-realestate.de
+49 69 138122-19
www.rubinstein-realestate.de